Smart Building App Design
Position: UX Designer Intern
Company: Wunderman Thompson (now VML)
Duration: July 2022
Tools: Figma
Overview
Through this project, my team and I ideated through a mobile app for an office building in Thailand. The building consists of two main parts: the food courts, and the office rooms. Through one efficient, minimalistic mobile app, various pain points of these two sections of the building can be addressed. The idea of this platform being for a “smart building” revolves around a requirement of technological advances in these office buildings. The low fidelity wireframe and high fidelity wireframe for this platform is shown below.
Research
As the app targets those who work in office buildings, we conducted user interviews on those who work in technologically advanced, corporate buildings. Through conducting interviews, we were able to understand first-hand how office workers feel about their environment. These interviews enabled us to better tailor this new platform in order to address various risen pain points.
Pain Points
We found that some of the pain points of being in an office building include:
- lack of quiet environment that allows for concentration
- uncomfortable temperatures
- inadequate meeting room spaces
- insufficient lunch breaks
Design Opportunities
- Environmental Comfort Control: The app should precise environmental control recommendations
for indoor spaces based on real-time weather data, encompassing temperature, humidity,
atmospheric pressure, and air quality indicators. Users should have the option to manually adjust a
meeting or individual's room conditions through intuitive controls or opt for an automated system
that regulates temperature, humidity, and air circulation for optimal comfort.
- Occupancy Sensing and Management: Utilizing advanced sensors capable of detecting body heat,
the app could provide real-time insights into occupancy within office spaces. It would identify both
the location and the number of occupants, enabling users to identify available meeting rooms or
locate less crowded areas for work or meals.
- Lighting Control: The app should a section for managing the lighting systems of particular rooms
within the office building. Users could customize lighting settings to suit various activities or
time of day, optimizing energy efficiency and creating the desired ambiance for different occasions.
- Robotic Food Delivery Services: As the building has it's own food court, the app could facilitate
food ordering through a smart robotic delivery service. Users could place orders directly through
the app and track the robot's location in real-time as it navigates elevators and corridors to
deliver meals to their office location. The app also would provude secure access to unlock the
compartment containing their food upon arrival.
Low Fidelity Wireframe
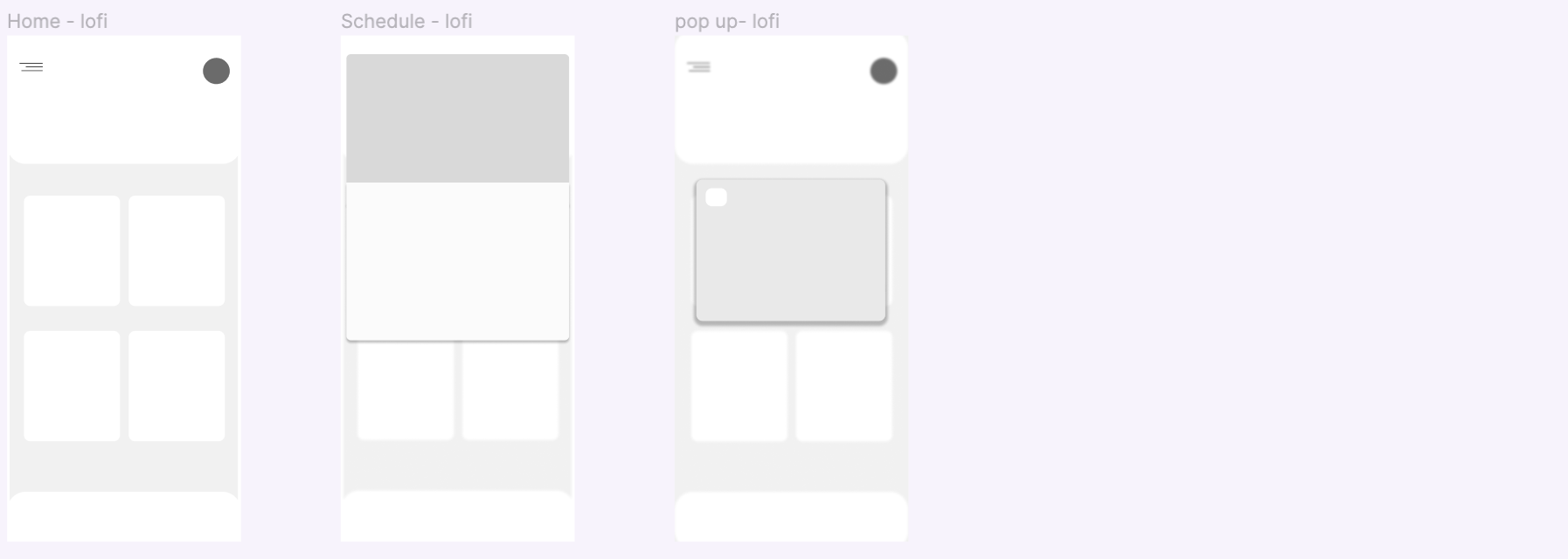
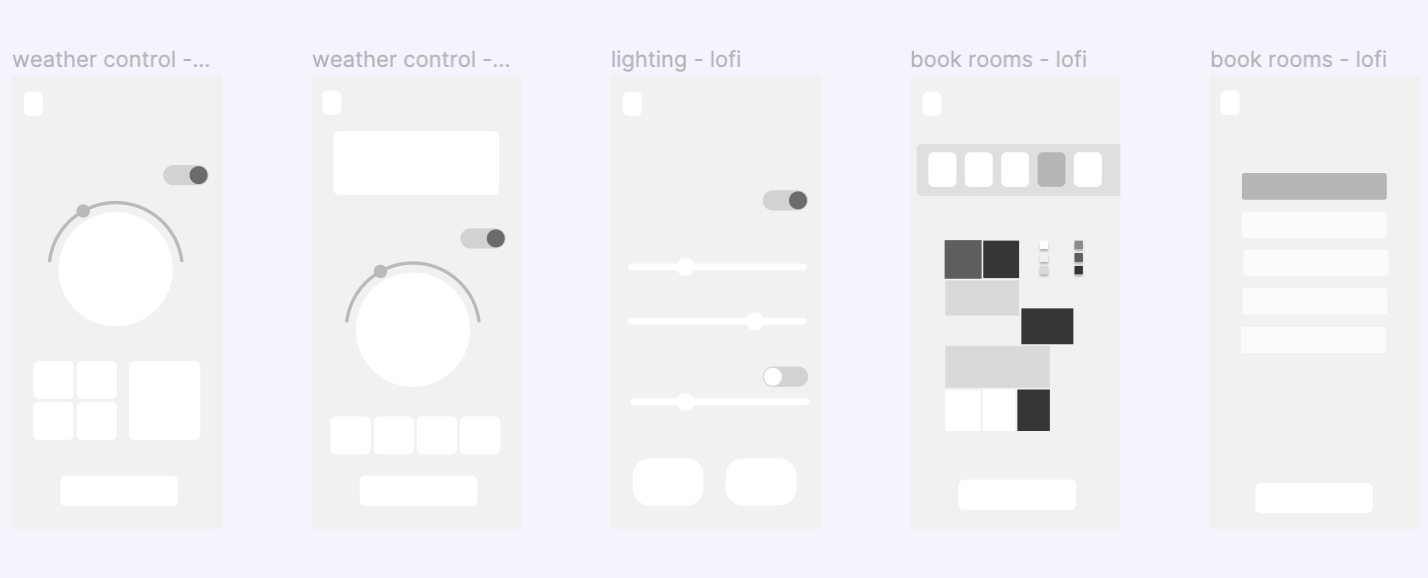
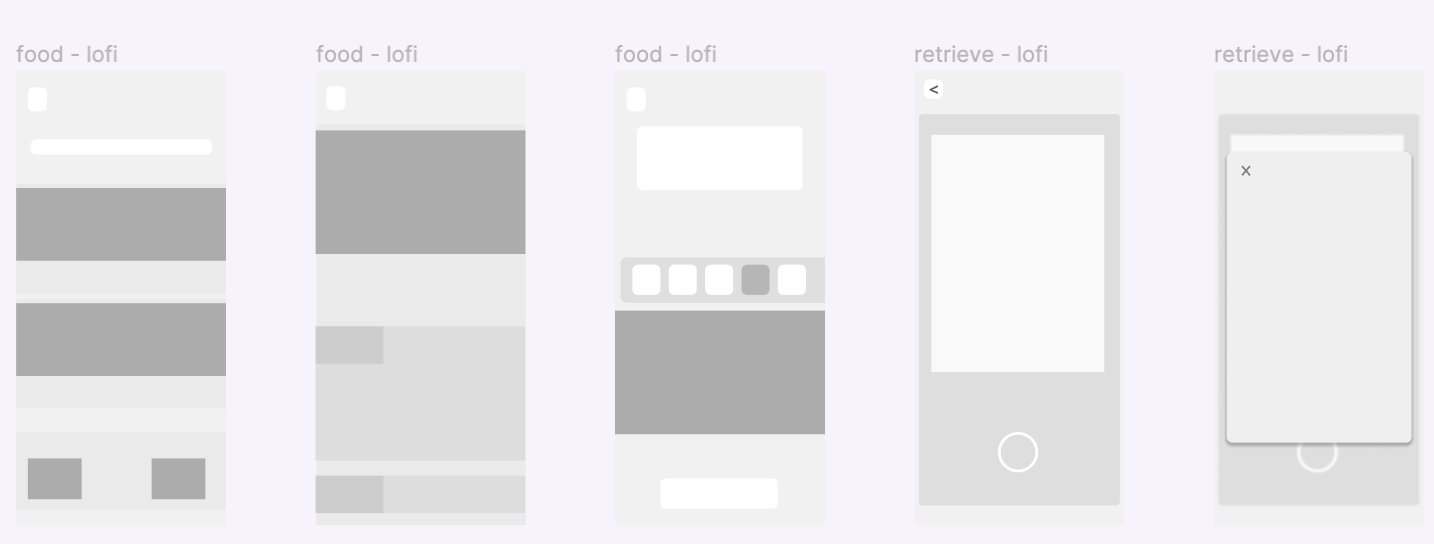
High Fidelity Wireframe
Rather than the aesthetics and user interface, I focused on the user's experience going from
one stage of the app to the next.
This portion features, in order by row,
(1) the home page with a calendar feature to see what rooms the user has access to,
(2) the climate control system where temperatures could be adjusted with a timer,
(3) the lighting controls
system with a timer,
(4) the room booking page,
(5) the ability to order food, and
(6) to confirm the food order
and how to retrieve the food.
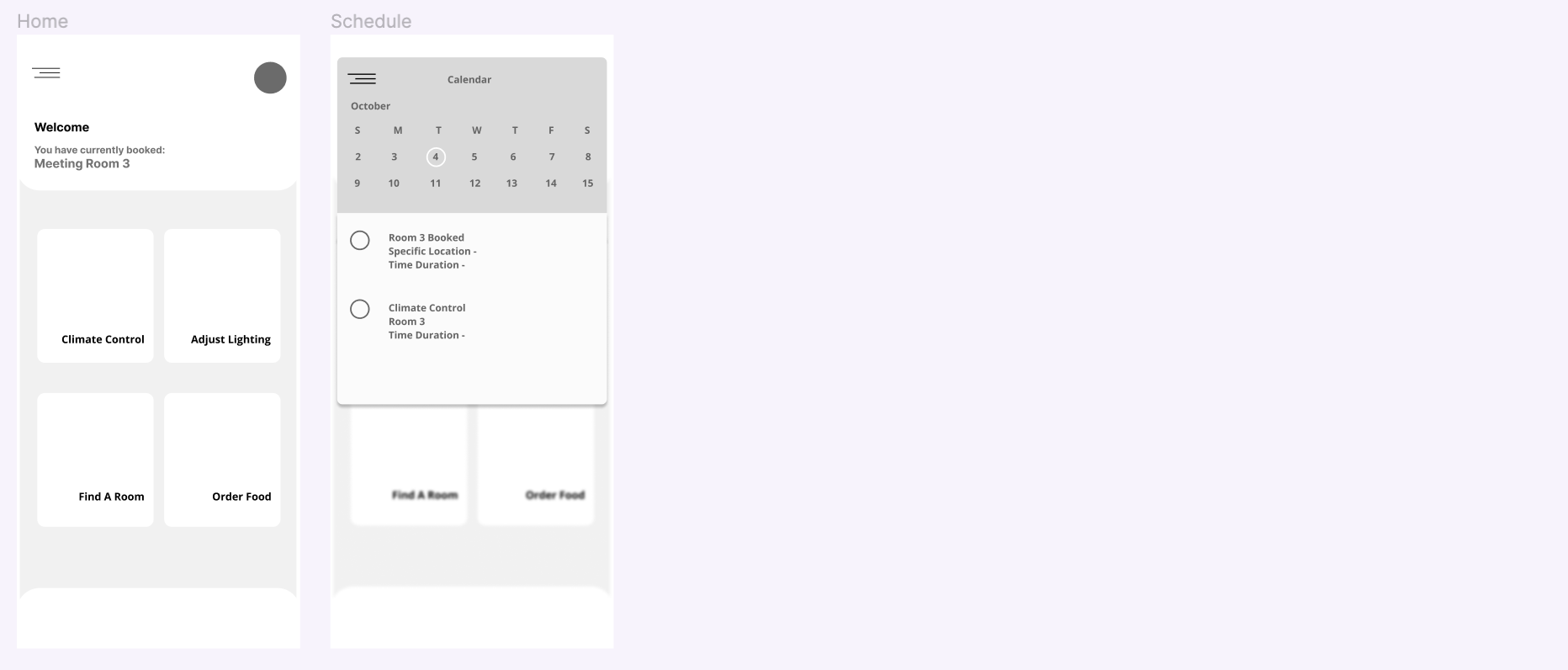
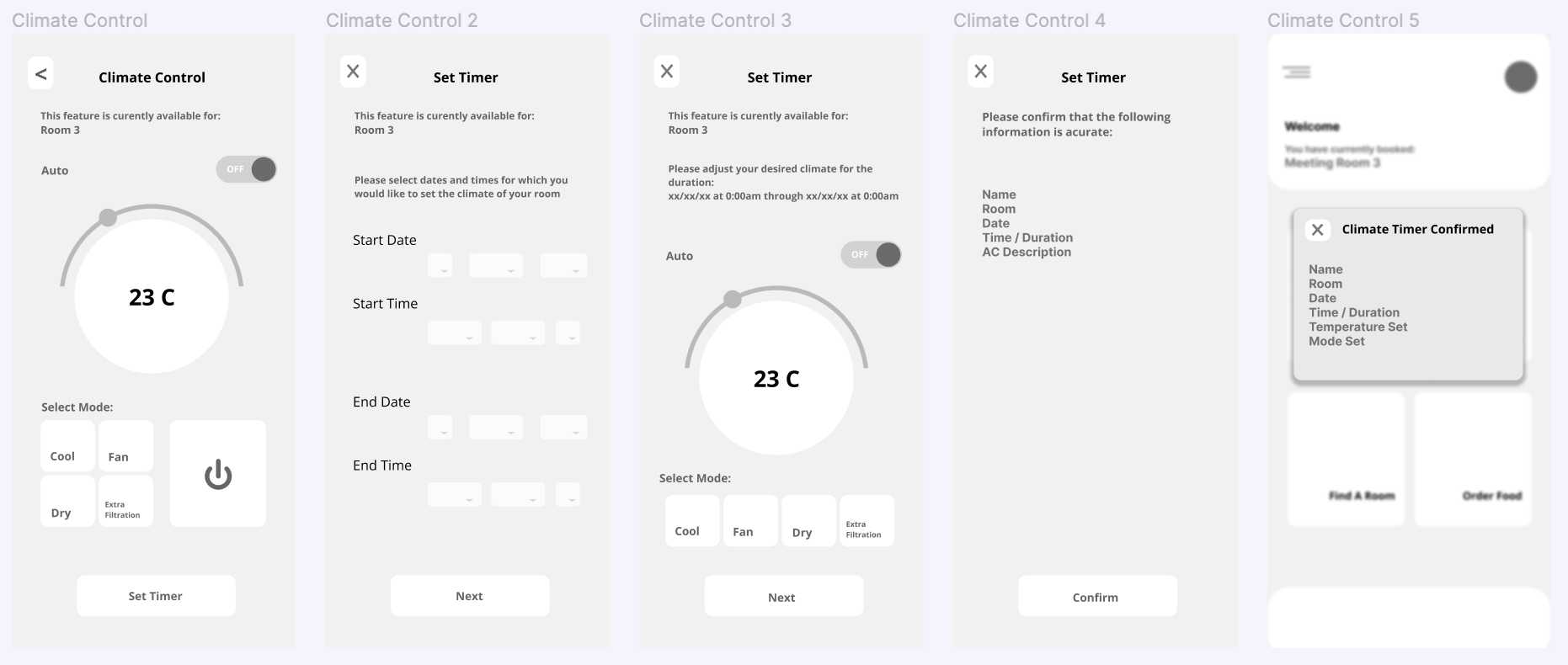
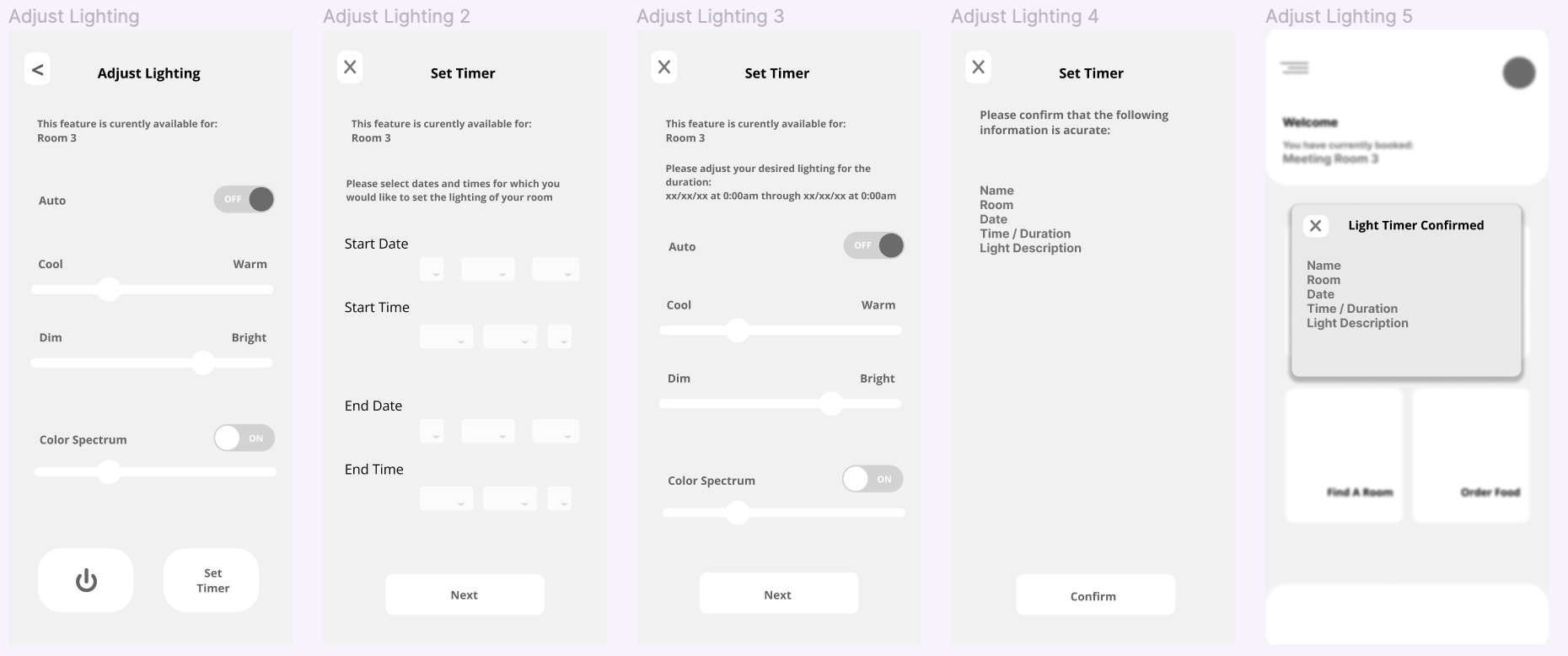
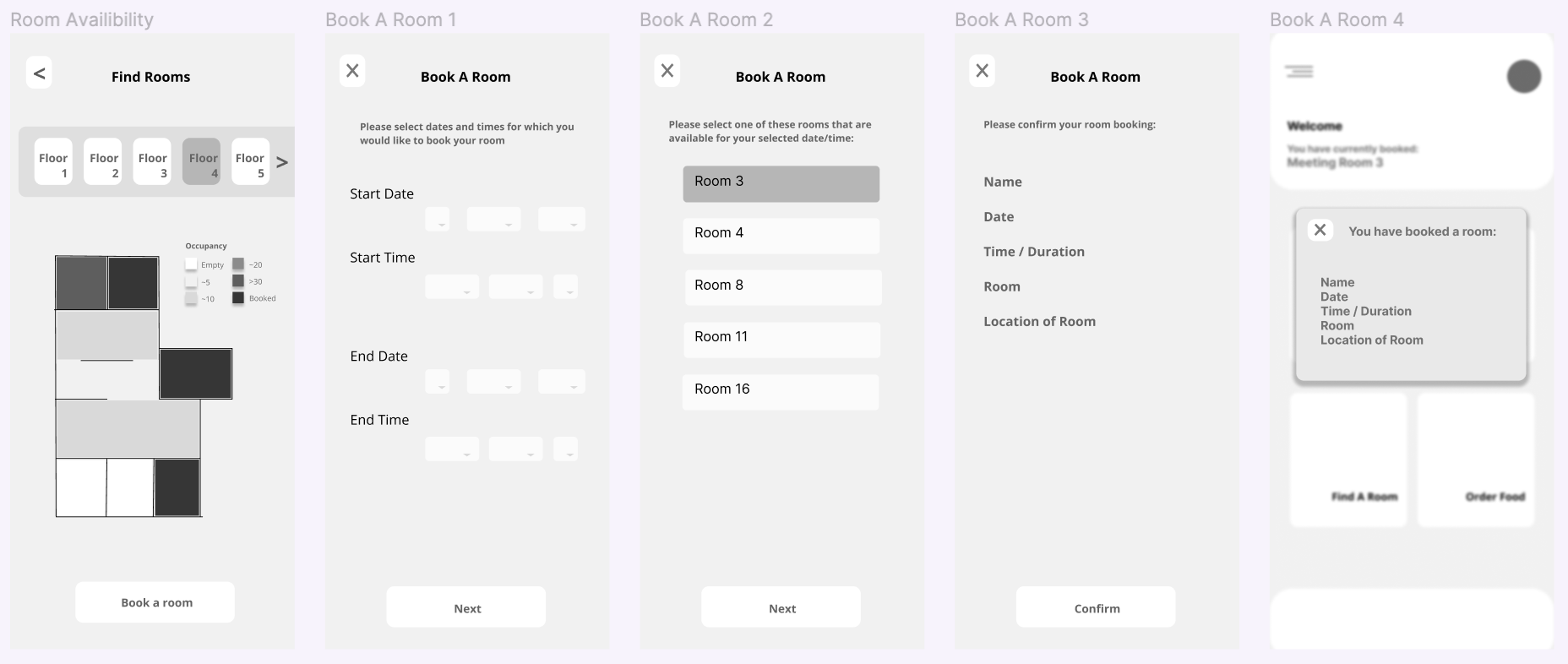

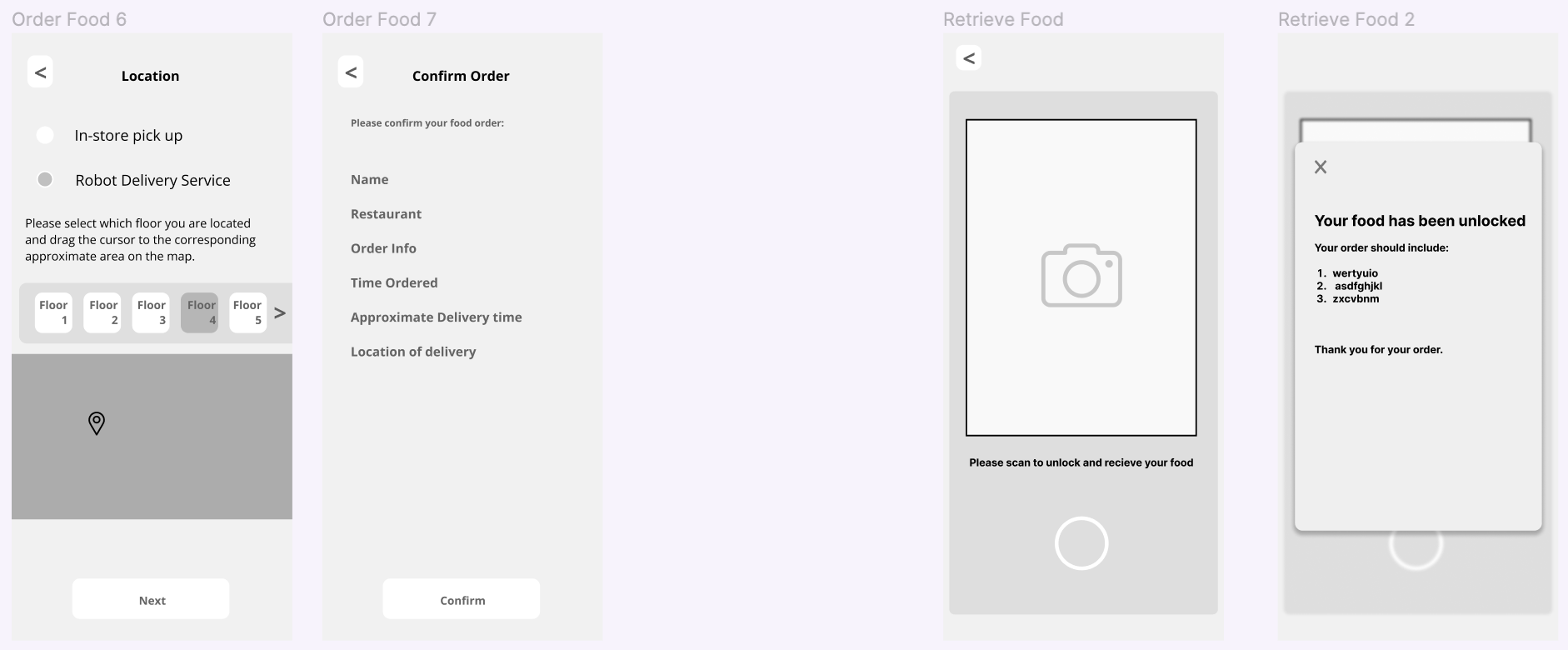
6 - Reflection
Wunderman Thompson was my first UX design internship and it provided me with an understanding the role and
scope of UX within a large company. I fostered meaningful collaboration with the associates and my mentors,
consistently seeking their insights and guidance.
During this project specifically, my mentors emphasized the significance of comprehending the holistic user journey within
the application. This experience gave me a deeper understanding of the importance
of attending to minute details and the art of tailoring design choices to enhance the user experience. I am so grateful
for my experience interning at Wunderman Thompson.